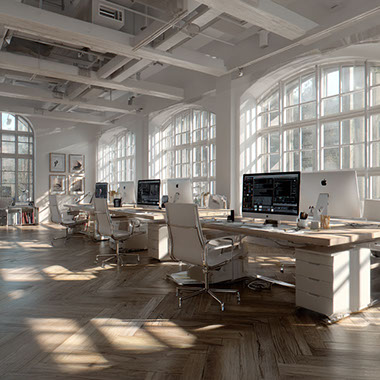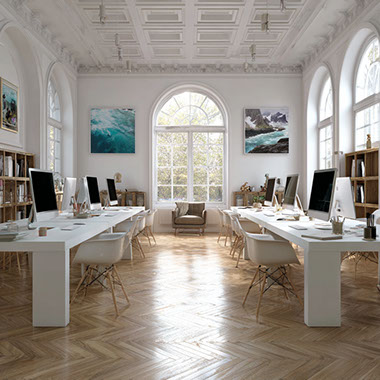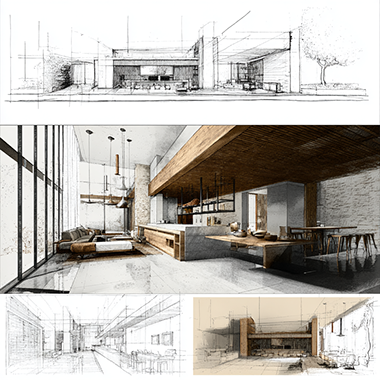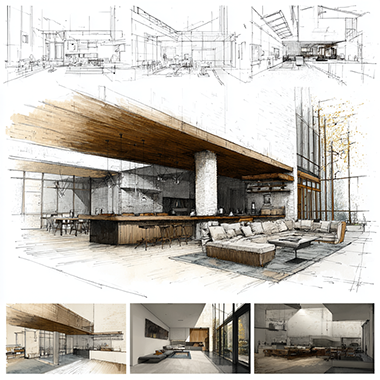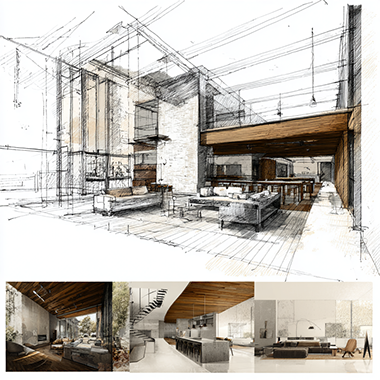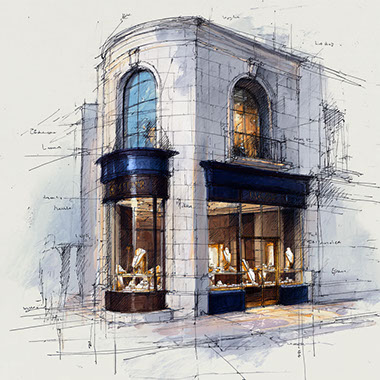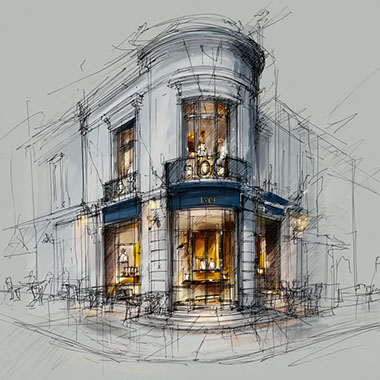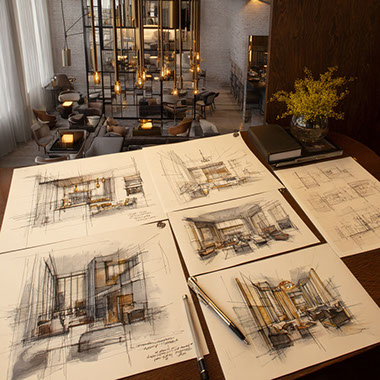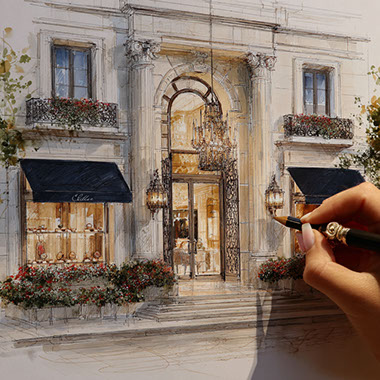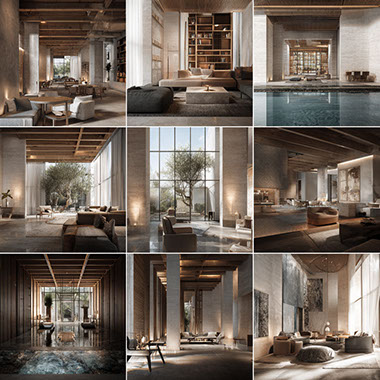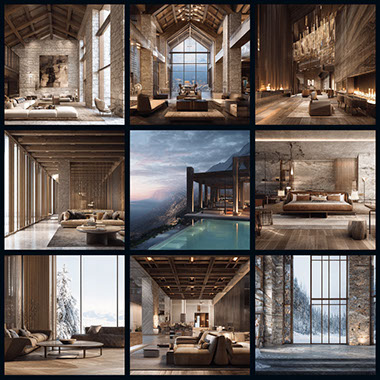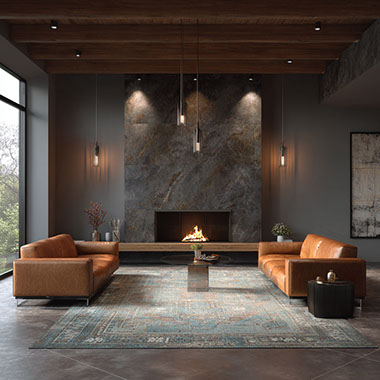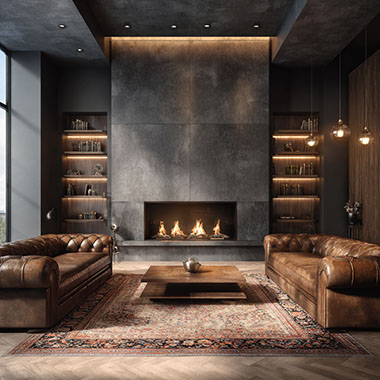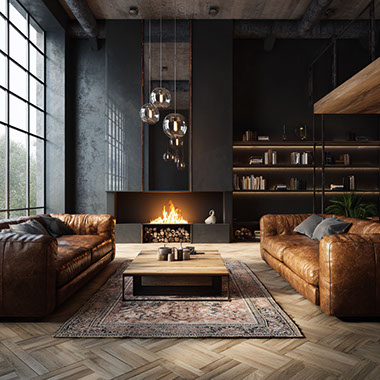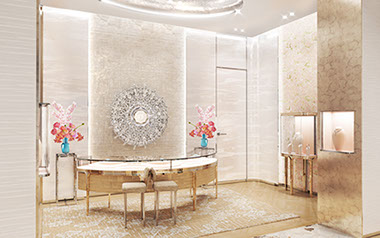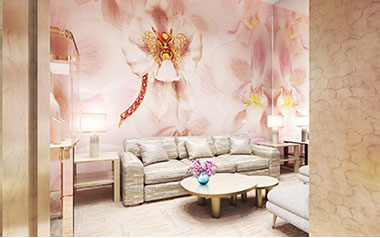
Menu
The Design Studio


Studio Sclavi | Architecture & Design Since 1985
Studio Sclavi is an architectural and design studio based in Rome, founded in 1985.
We offer dedicated services, specializing in the international luxury retail sector, as well as residential and convivial spaces.
Our studio is comprised of a dynamic team of professionals, including architects, designers, and project managers.
We work closely together, each bringing unique talents and expertise to our projects.
We coordinate a network of reliable, tested contractors and suppliers worldwide, ensuring our clients receive guaranteed quality and competitive market costs.
For over 30 years, Studio Sclavi has collaborated with many luxury brands, providing design and architectural services for flagship stores, wholesale distribution, offices, exhibitions, hospitality and wellness.
Our esteemed clients include brands such as BVLGARI, TIFFANY & CO., Chanel, ROBERTO COIN, and many other high-profile firms.
Our services are tailored to meet the specific requirements of each client, from concept definition to detailed construction drawings and project management.
Design Methodology












Exploring Architecture and Interior design
Architecture and interior design methodologies form the backbone of creating functional, aesthetic, and sustainable spaces that resonate with users. These processes are dynamic, encompassing a blend of artistry, technical knowledge, and problem-solving.
At the heart of these methodologies is the conceptual phase, where designers identify the purpose of the space and conduct research on client requirements, cultural influences, and environmental factors. This phase often involves brainstorming ideas, sketching initial designs, and forming a cohesive vision.
Next is the planning stage, which emphasizes precision. Architects and designers develop detailed layouts and blueprints, ensuring spatial balance and functionality. Decisions about materials, textures, lighting, and furniture are also made here to craft the desired atmosphere.
The execution phase is where vision transforms into reality. Collaboration between architects, designers, contractors, and engineers ensures seamless project completion. During this stage, attention to detail and adaptability are crucial to address challenges.
A key aspect of this methodology is sustainability and innovation. Architects and designers increasingly integrate eco-friendly materials, energy-efficient systems, and smart technologies to enhance efficiency and reduce environmental impact.
Ultimately, architecture and interior design methodology revolves around understanding the intricate relationship between humans and spaces, crafting environments that inspire, comfort, and function effectively.
Studio Sclavi’s architectural and interior design methodology demonstrates our expertise in blending functionality, aesthetics, and sustainability. By prioritizing meticulous planning, innovative solutions, and environmental consciousness, we create spaces that not only fulfill their purpose but also inspire and resonate deeply with their users.
Studio Sclavi holistic approach reflects a profound understanding of the interplay between people and their environments, solidifying Studio Sclavi’s position as a leader in luxury, retail, receptive and residential architecture through thoughtful design.
Scope of Services



Scope of Services
We offer a comprehensive range of services designed to guide each project from concept to completion with precision, creativity, and care.
Concept Development:
We begin by listening. Through in-depth consultations, we explore your goals, brand identity, and vision. Our team researches market trends, user behavior, and cultural context to shape design concepts that are thematic, spatially coherent, and functionally sound.
Site Analysis & Feasibility:
Every site tells a story. We assess environmental conditions, zoning regulations, and logistical constraints to determine the viability of your project. Our feasibility studies ensure that concepts align with both site realities and budget expectations.
Architectural Design:
We translate ideas into form. Our studio develops detailed architectural drawings—plans, elevations, and sections—supported by 3D models and visualizations. We integrate structural, mechanical, and electrical systems to create cohesive and buildable designs.
Interior Design:
Spaces should feel as good as they look. We design interiors with attention to ergonomics, aesthetics, and atmosphere. From materials and finishes to lighting and furniture, we curate every detail to reflect your identity and enhance user experience.
Sustainability Integration:
Designing for the future means building responsibly. We incorporate eco-conscious materials, energy-efficient systems, and sustainable strategies to meet environmental standards and certification requirements.
Construction Documentation:
Precision is key. We prepare comprehensive documentation including technical specifications, schedules, and coordination with consultants to ensure clarity and accuracy throughout the construction phase.
Project Management & Coordination:
We stay with you every step of the way. Our team manages timelines, budgets, and quality control, liaising with contractors, suppliers, and stakeholders to keep your project on track and aligned with your vision.
Post-Completion Services:
Our commitment continues beyond delivery. We conduct site inspections, resolve any deficiencies, and provide operational support including maintenance guidelines and warranties. We also gather user feedback to ensure long-term satisfaction.
